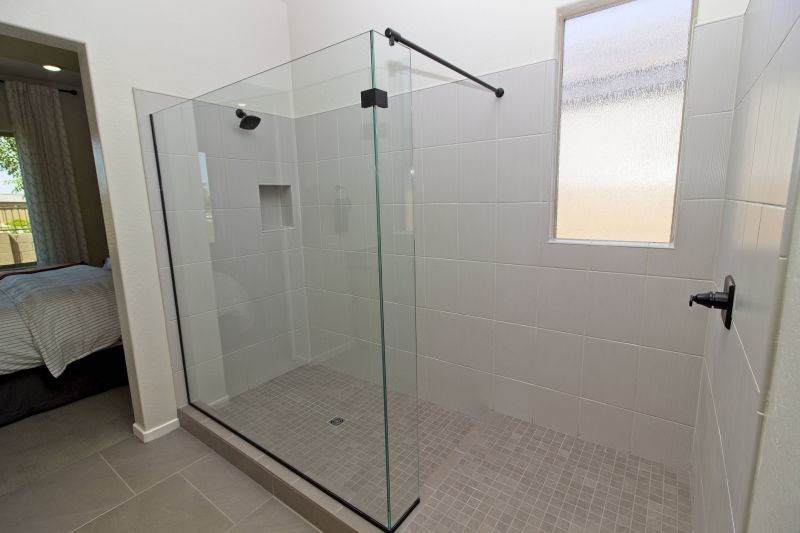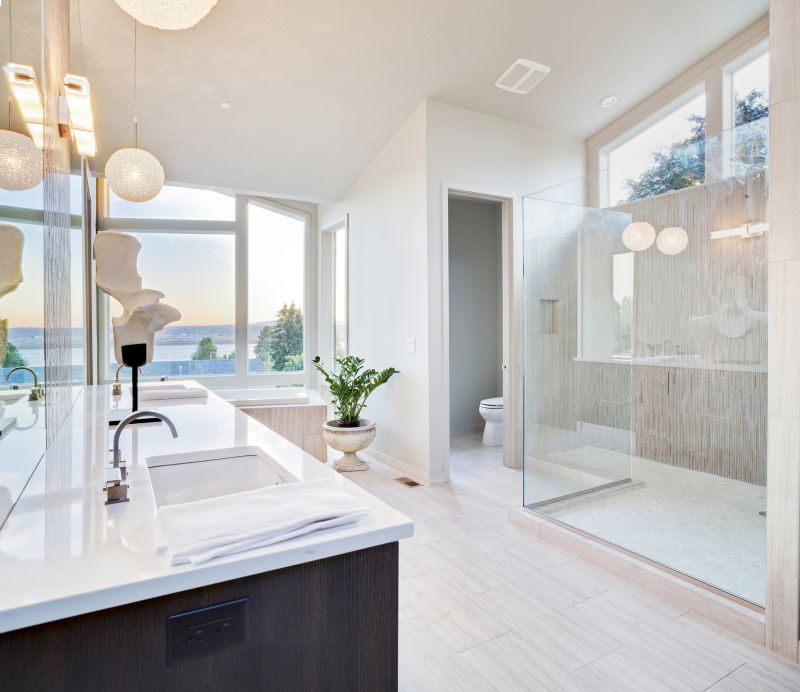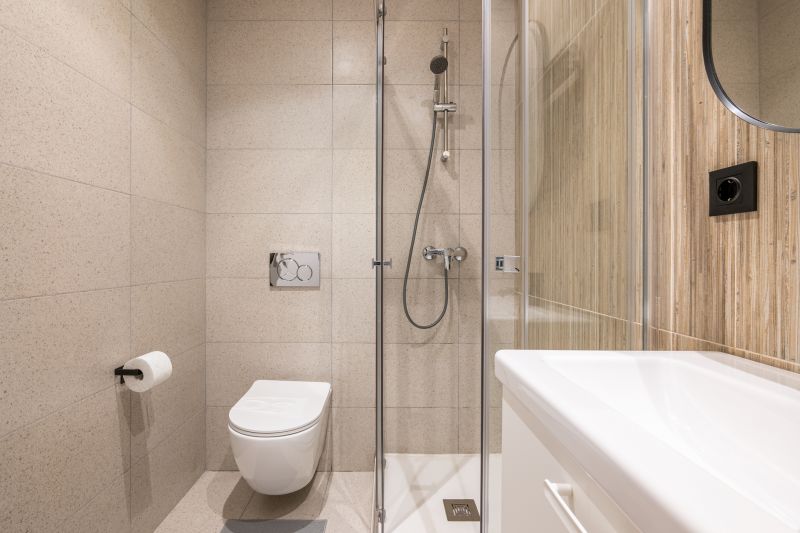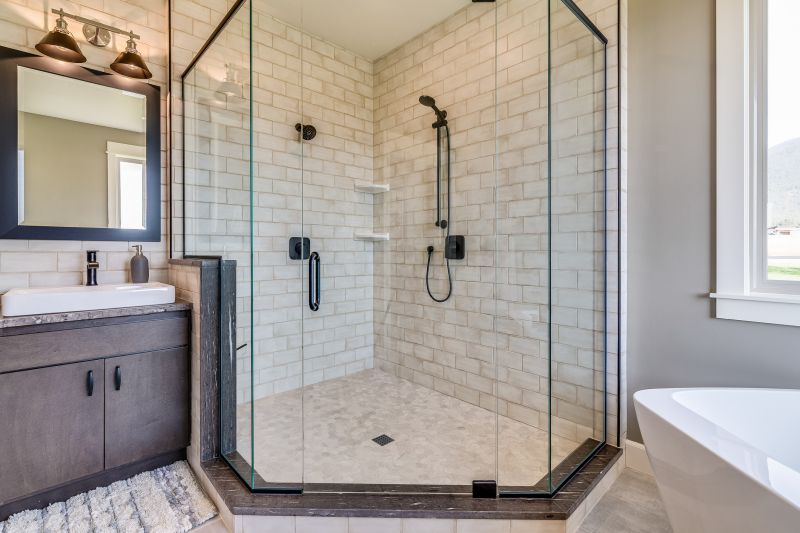Optimized Shower Arrangements for Compact Bathrooms
Designing a shower space within a small bathroom requires careful planning to maximize functionality and style. Various layouts can optimize limited space, ensuring comfort without sacrificing aesthetic appeal. The choice of layout influences not only the visual openness of the bathroom but also its usability and maintenance. Understanding the different options available helps in selecting the most suitable configuration for specific needs and preferences.
Corner showers utilize an often underused space in small bathrooms, allowing for a compact and efficient design. These layouts typically feature a quadrant or neo-angle shower enclosure, providing a streamlined look and freeing up more room for other fixtures.
Walk-in showers with frameless glass enclosures create an open and airy feel, making small bathrooms appear larger. They often incorporate minimalistic fixtures and can include features like built-in benches or niche shelves for convenience.

A compact shower with a sliding door optimizes space, providing easy access without requiring extra clearance for swinging doors.

A glass partition with a linear drain enhances the sense of openness, making the space feel larger and more modern.

A corner shower with built-in niches maximizes storage while maintaining a sleek appearance.

A shower with a clear glass enclosure and minimal framing creates a seamless look that visually expands the space.
Efficient use of space in small bathroom showers involves selecting layouts that minimize clutter and maximize utility. Sliding or bi-fold doors are popular choices because they do not require additional clearance to open, unlike traditional swinging doors. Incorporating built-in shelves or niches within the shower walls can also reduce the need for external storage, keeping the area tidy and functional. Additionally, choosing light colors and transparent glass can enhance the perception of space, making the bathroom feel more open and inviting.
| Layout Type | Advantages |
|---|---|
| Corner Shower | Maximizes corner space, saves room, versatile designs |
| Walk-In Shower | Creates an open feel, easy to access, customizable |
| Recessed Shower | Built into the wall, saves space, streamlined appearance |
| Sliding Door Shower | No clearance needed for door swing, space-efficient |
| Neo-Angle Shower | Fits into corners, stylish, maximizes usable area |
| Curbless Shower | Accessible, seamless transition, modern aesthetic |
Incorporating smart storage options and space-saving fixtures can further optimize small bathroom showers. For example, corner shelves, built-in benches, and wall-mounted controls reduce clutter and free up valuable space. When selecting materials and finishes, light colors and transparent glass help reflect light and create an illusion of openness. Thoughtful design ensures that even the smallest bathrooms can feature stylish, efficient, and comfortable shower layouts tailored to individual needs.







